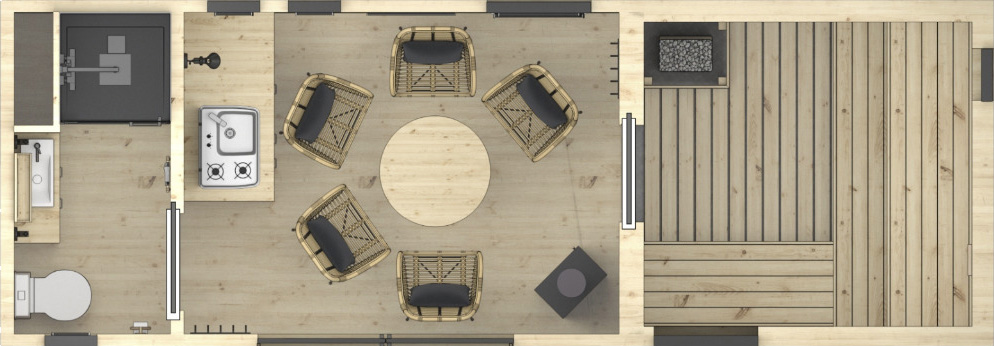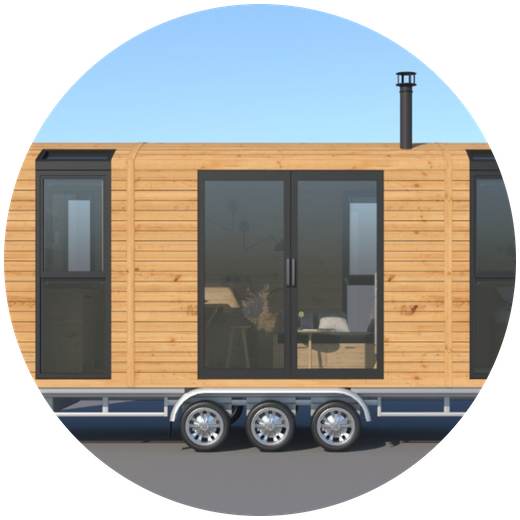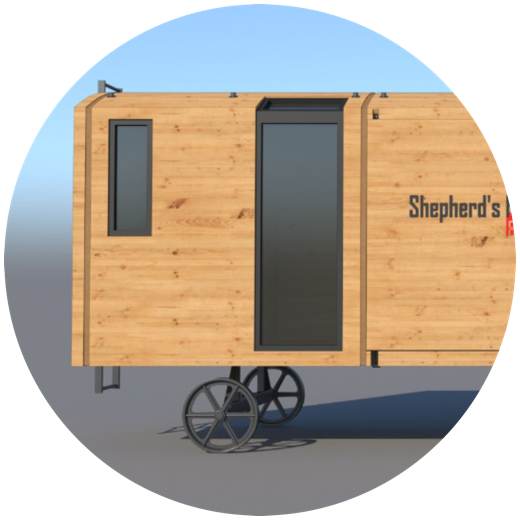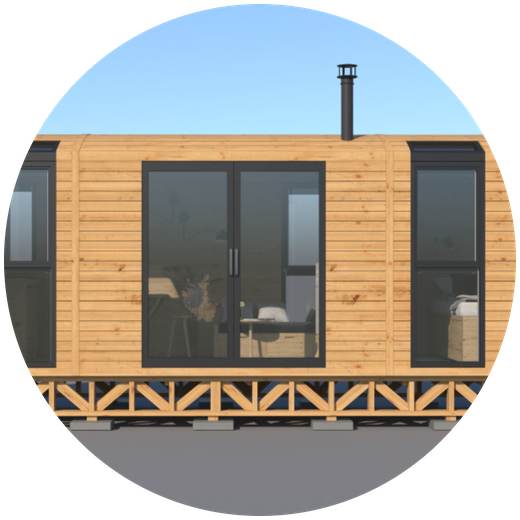


Your private spa! A haven (or heaven) for body and soul!
| The ONSEN | |
| A Sauna/wellness cabin with a panoramic sauna, lounge area, changing room/sanitary block | |
| /ˈɒnsɛn/ (in Japan) : a hot spring, or a resort that has developed around a hot spring. |
7,2 m × 2,52 m × 3,2 m
trailer based or mounted on truss & jack stands |

If you ever tried a sauna, you’ll know how relaxing and therapeutic it can be. For our ONSEN we took inspiration from the name-sake spas Japan is known for to create a unique sauna HÜTT crafted from wood and packing a maximum of relaxation into a 7 x 2.5 m footprint!
The ONSEN’s visually striking aesthetic and crisp natural touches has an enduring form of design that makes it just as appealing in a remote landscape as it does in in your own backyard. As such is the ONSEN a natural pairing for your adventuring outpost or the answer to your personal-spa needs.
The ONSEN comes in 2 versions, as a one-drop structure on a wooden permanent jack stand base, or built on a tiny house chassis that allows for easily changing locations.
As with the WANDERLUST the ONSEN is made up of 3 customisable modules each with their own function.
Mankind today cannot imagine existence without traveling, movement, and new discoveries. That’s why we put our HÜTTs on wheels! Any of our HÜTTs, whether it be the “WANDERLUST”, “ONSEN”, or “LE BURO”, can be produced in 3 versions:



But, we also have a 4th option, which is still a secret of the company. As soon as the development of this concept is completed, we will publish this interesting and unusual project.
We designed HÜTT with the intention to create something moving, in the literal sense but also in the figurative sense. We hope that our customers would get what the French call a “voyage depayasant”. A pleasant change of scenery, a moving experience, a retreat from your normal surroundings, a voyage of reverie, an escape to whatever you need or crave.
As such, our HÜTT’s can serve many purposes: